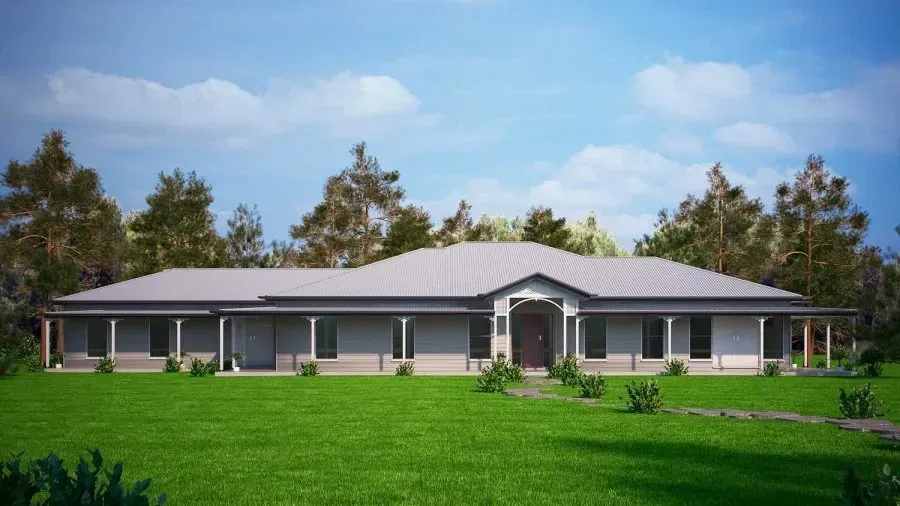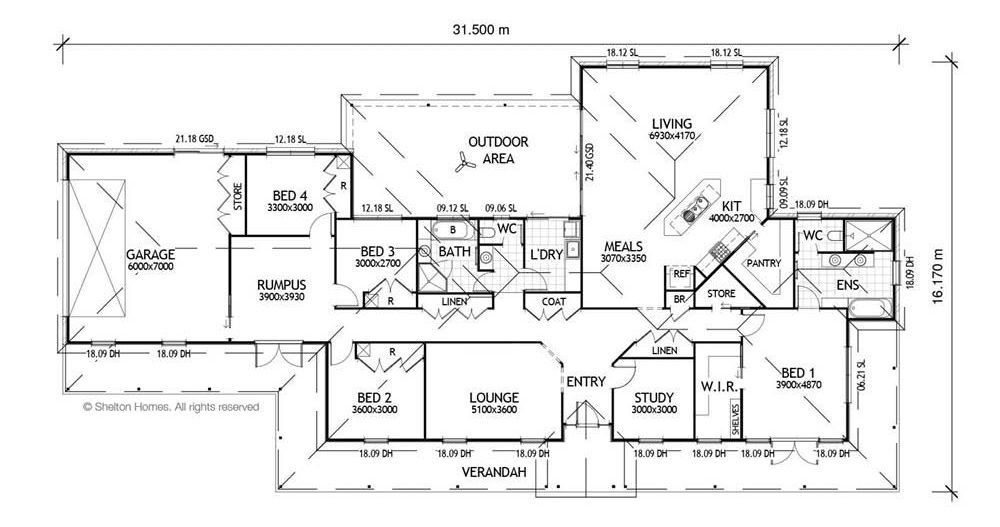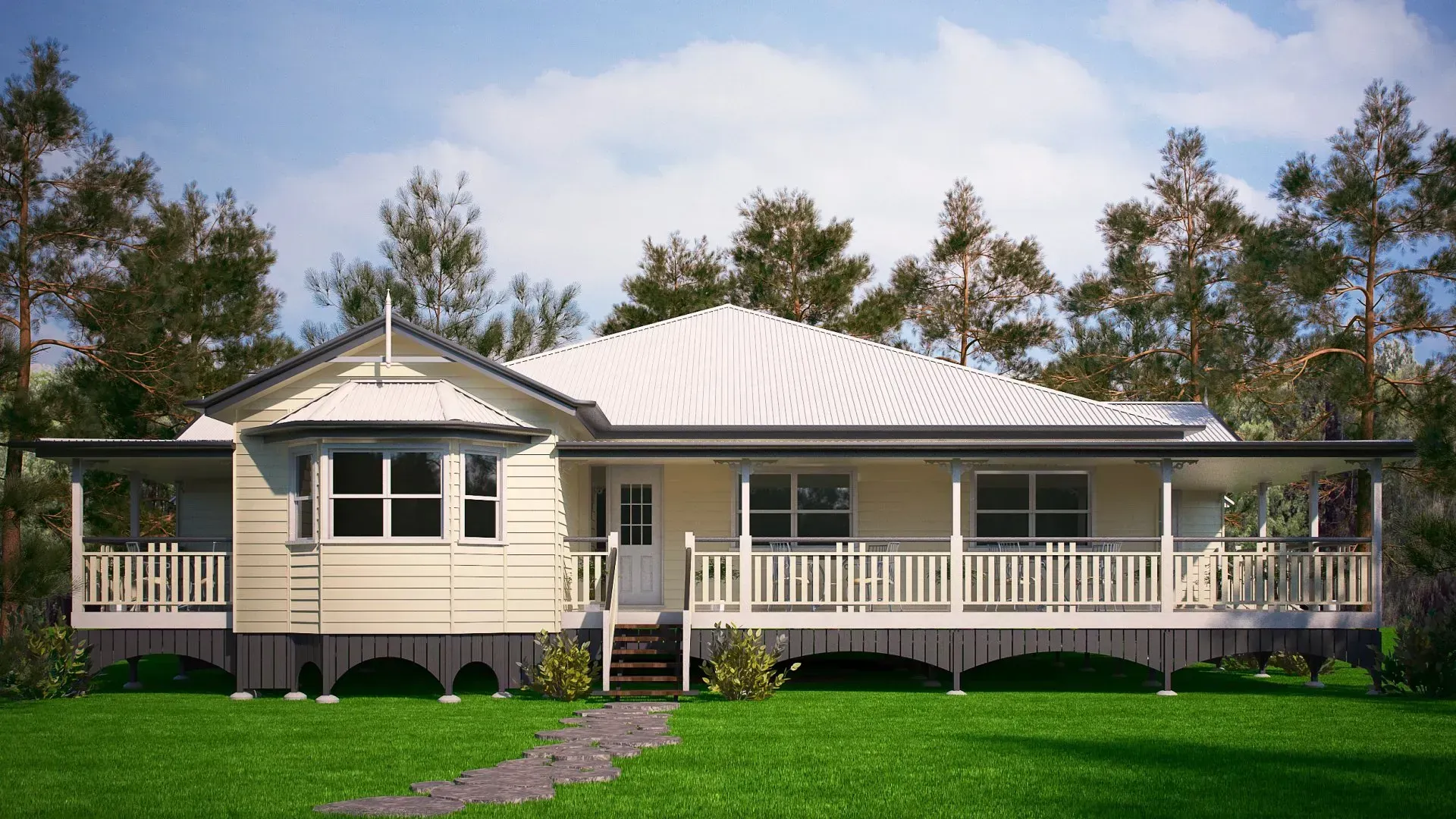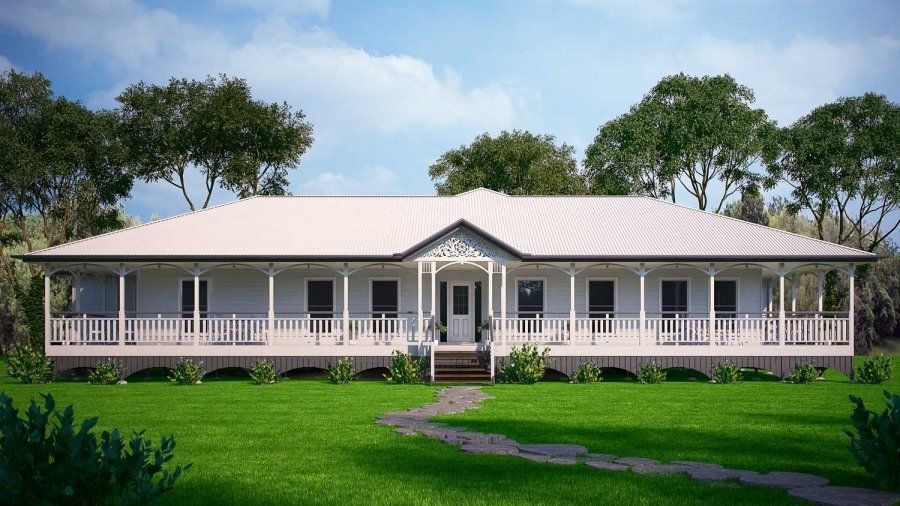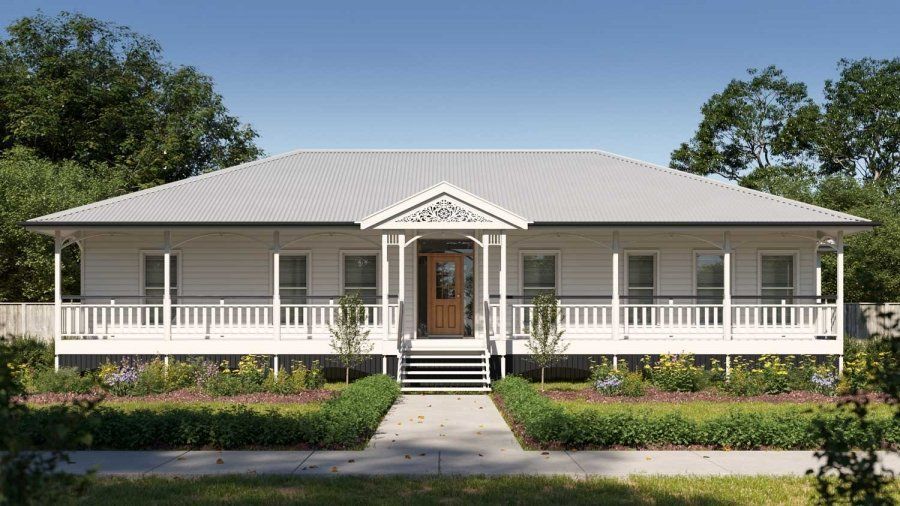designs to inspire
YOUR LIFESTYLE
229.04 m²
4 Bedroom
2 Bathroom
The Kirra 1.1 is one of our slab home designs. The floorplan has truly maximised every inch of space in the most creative way possible.
Why Shelton Homes?
Shelton Homes specialises in beautiful, carefully considered Queenslander homes for people who value quality, lifestyle and superior workmanship. Every one of our homes is a successful combination of our client’s vision, needs, our expertise, and speciality craftsmanship.
Want to customise this plan?
Using our floorplans as a base, we encourage our clients to fully customise their home, from choosing specific fretwork or detailing, to adding another bedroom or perhaps a sleepout.
THINKING OF BUILDING?
We've created a simple & easy Pre-Start Checklist for you! It'll help you understand everything you need to know about building. Simply download to take the stress out of how to started.
